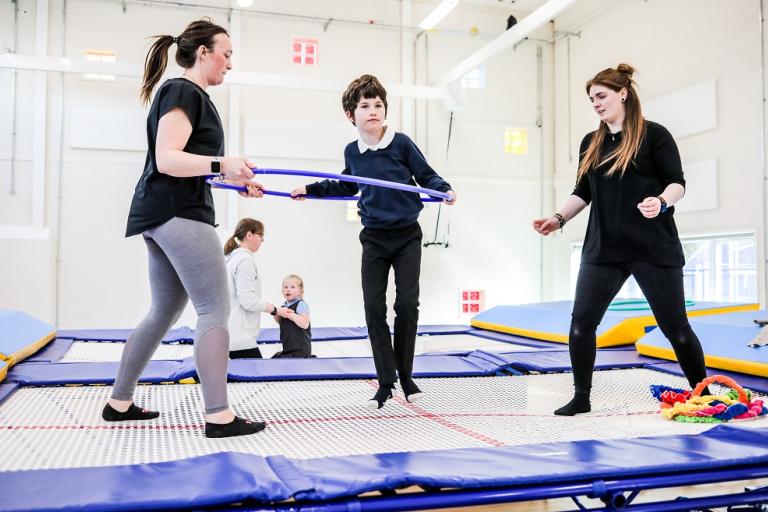Students at Kirkleatham Hall School are celebrating the completion of a £2.7 million pound extension to their school.
The investment has allowed for the creation of a purpose-built rebound centre, a new single storey extension for two new classrooms, a sensory/therapy room as well as doubling the size of the school’s man hall, widening corridors and creating a new main entrance and reception area.
The school has been able to increase their capacity to meet the needs of more children and young adults who require a specialist provision, ensuring that fewer pupils and their families have to travel outside of the borough.
Kirkleatham Hall School provides support to pupils between the ages of two and 19 who have a wide range of learning difficulties.

Paul McLean, Headteacher, said:
“The extension, with two new classrooms, has allowed us to offer more places to students within our borough but also to massively improve our current offer to existing students.
“The purpose-built rebound hall will allow students to have their physical needs met through the implementation of specific physio programs, alongside developing communication and the student's focus and attention. The new hall at the front of school affords us the opportunity to once again eat together as a whole school community. It also provides us with a space to host events and shows and allows us to develop our role as the lead inclusion school for sport across the Tees Valley. The new therapy room will support children's physical and emotional regulation, helping them to be ready to engage and to learn. I would like to thank everyone involved in the project for their hard work and in helping us to make our offer to students even more effective."
Cllr Alison Barnes Cabinet Member for Children at Redcar & Cleveland Borough Council said:
“The children at Kirkleatham Hall School deserve the best we can offer, and these improvements will help their wonderful staff to deliver just that. It also means that more children and young people in our borough will be able to attend the school which will help families across the area. I would like to thank everyone who was involved in this project and who brought it to a successful conclusion.”
Mark Barlow, Managing Director at LOGIC Architects which helped create the new space, said:
“A design team led by identity Consult and consisting of Logic architecture, JH Partners & Portland Consulting engineers worked together producing a well-considered sympathetic design solution that could be built safely around a live school and next to a number of Listed buildings and within Kirkleatham conservation area. The extensions and remodelling doubled the size of the assembly hall, created a specialist therapeutic rebound hall, two dedicated classrooms in addition to an extended school office all designed to minimise energy use and ensure all new and existing teaching spaces benefit from natural light and ventilation.”
Kayleigh Fuller, Senior Project Manager at designers, Identity Consult, who also helped create the new rooms, said:
“The two extensions provide much needed additional and specialist space for the new pupil intake needs of Redcar & Cleveland Borough Council. We've had some interesting challenges to overcome on this project, from bat maternity roosts to archaeological finds owing to the school being on the Old Kirkleatham Hall site. Identity Consult have been really pleased to work with the design team (Logic Architecture, JH Partners and Portland Consulting Engineers), Procurement Hub and the former contractor’s key project team to deliver this excellent extended facility for the school and council.”
The project has been funded by Redcar & Cleveland Borough Council, the Department for Education and the school. Most of the work was completed by Tolent Construction Ltd, which unfortunately went into administration as the project was about to be completed. However, other contractors with the help of the Council managed to complete the work.